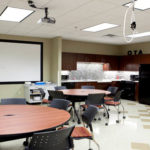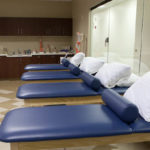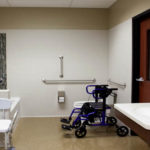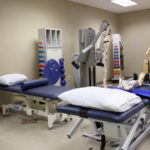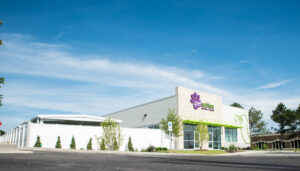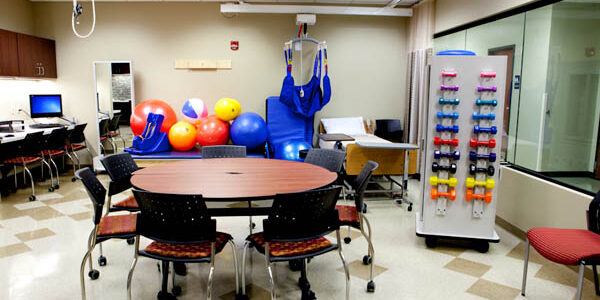
Occupational Therapy Assistant Laboratory
Peter Schwabe, Inc. converted an average, empty classroom into the new Occupational Therapy Assistant Laboratory, complete with a bathroom, kitchen with custom mill-work, and storage room. The lab includes a training station equipped with a gantry lift and vestibular swing, which required adding structural members to the existing joists in the ceiling.

